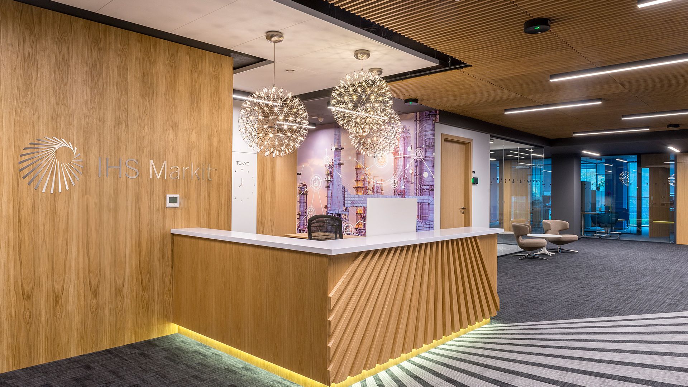
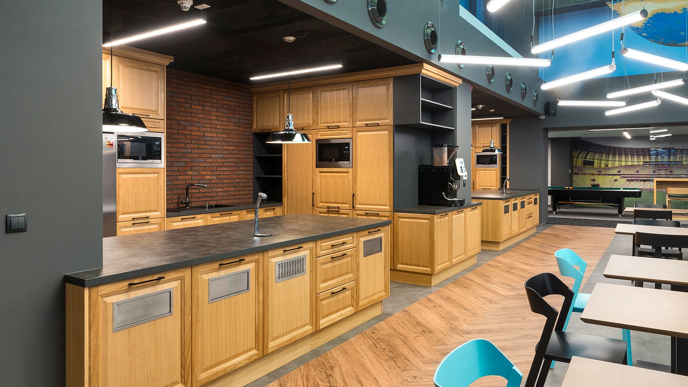
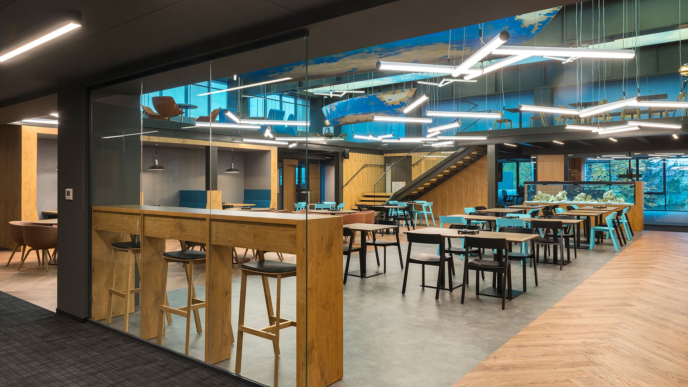
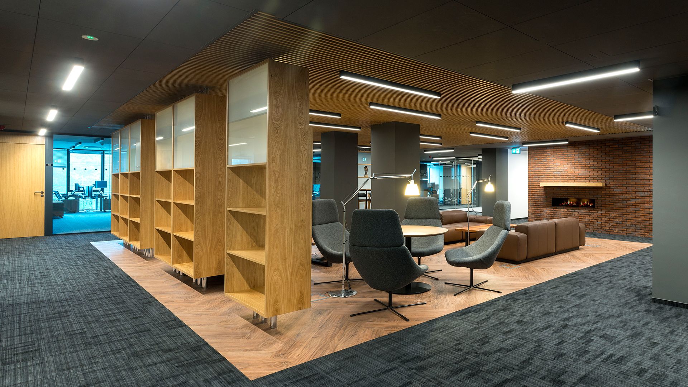
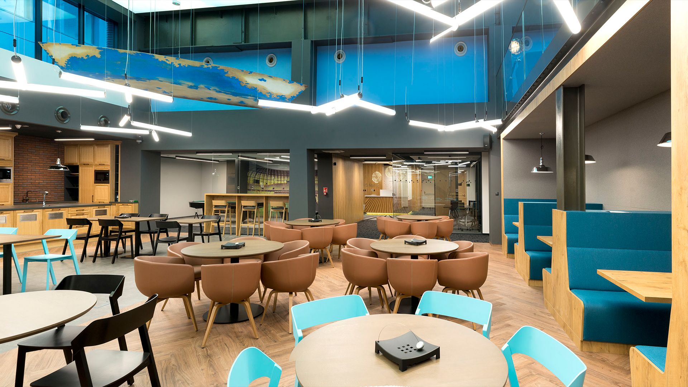
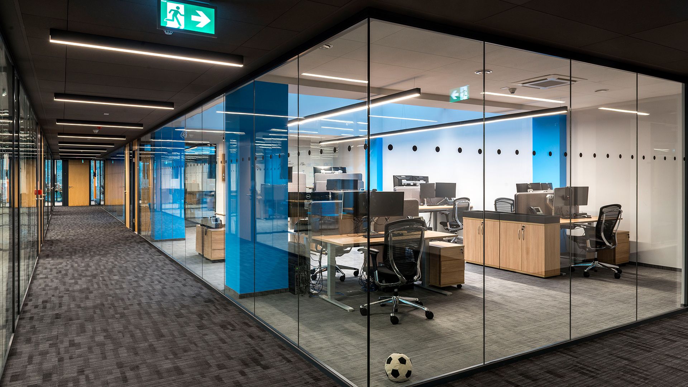
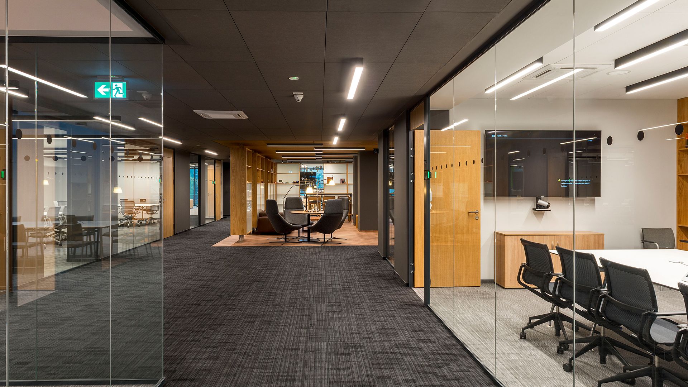
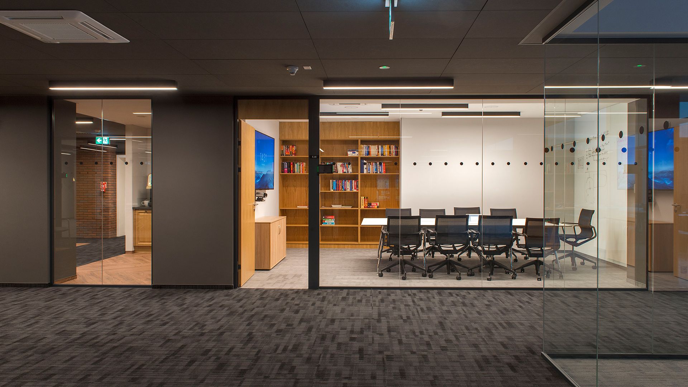
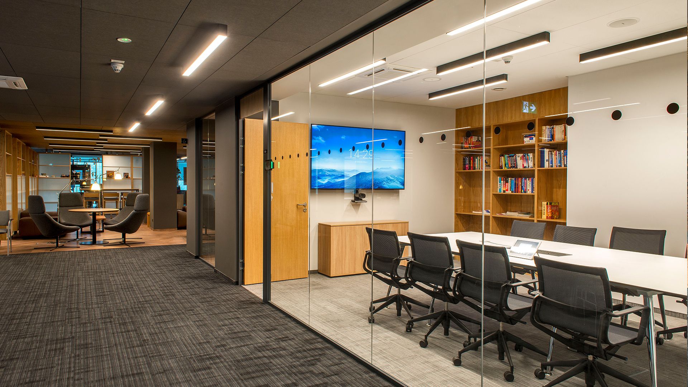
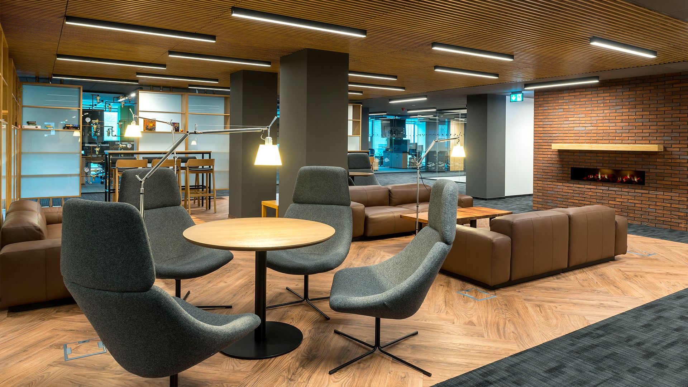
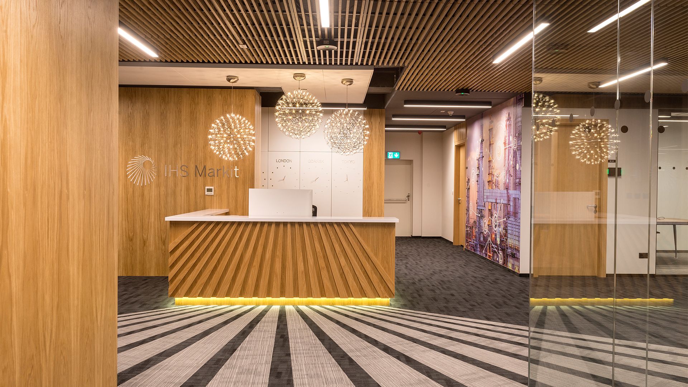
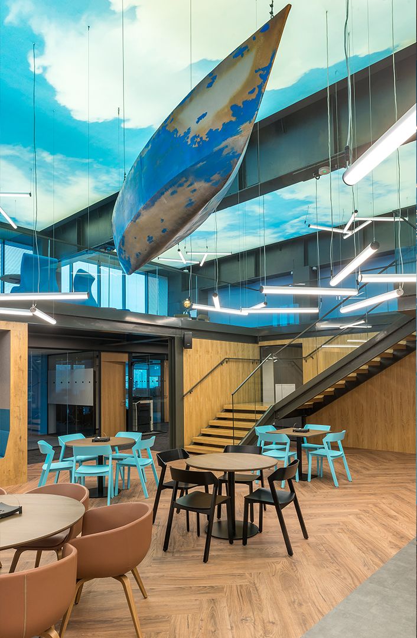
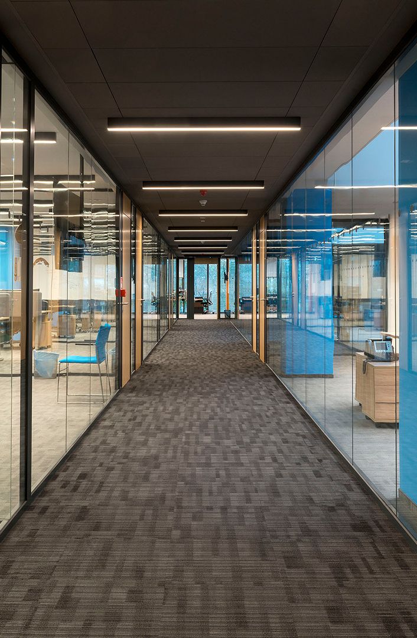













IHS
About:
A characteristic feature of this office is the interpenetration of different styles. The post-industrial architecture of the shipyard is emphasized by raw concrete poles and glazed walls that visualy opened the office space. In the common areas there are elements of wood, bricks and modern furniture giving elegance into interior. Very interesting solutions were used in the kitchen and chill out zone. This two-story interior with a stretched, painted ceiling like the sky gives breath and a sense of freedom to those who work there.
IHS
Gdansk
