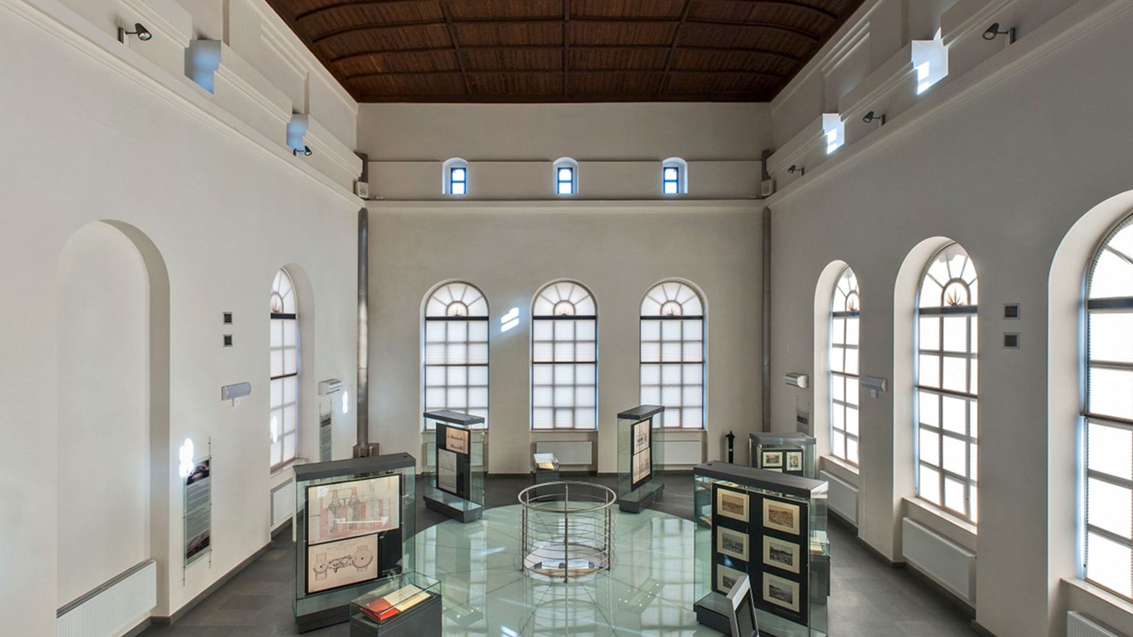
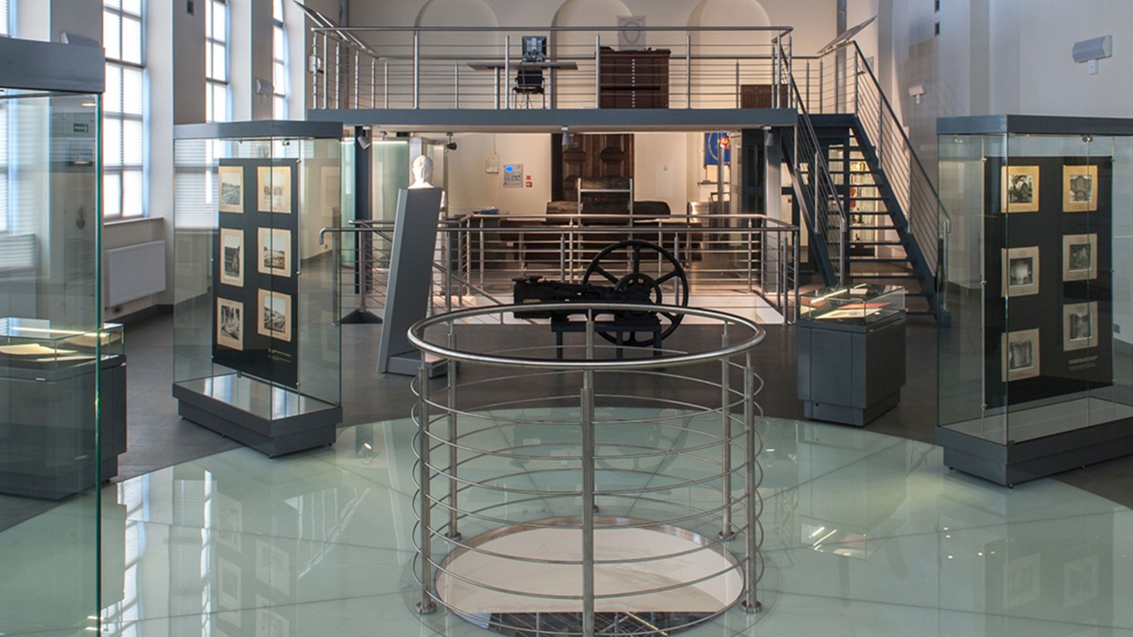
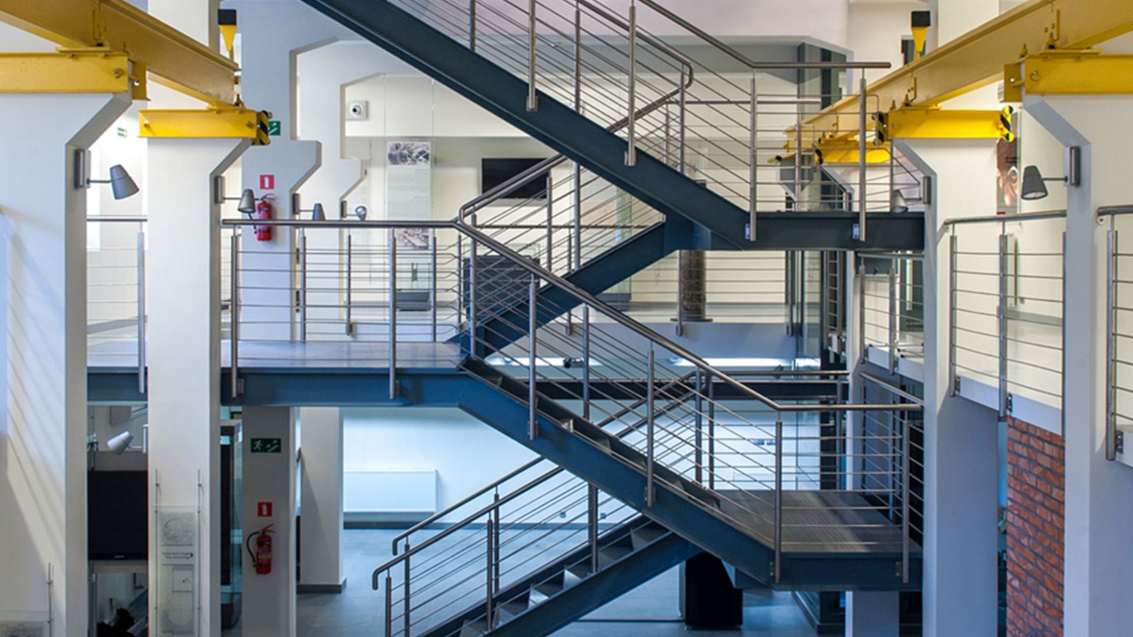
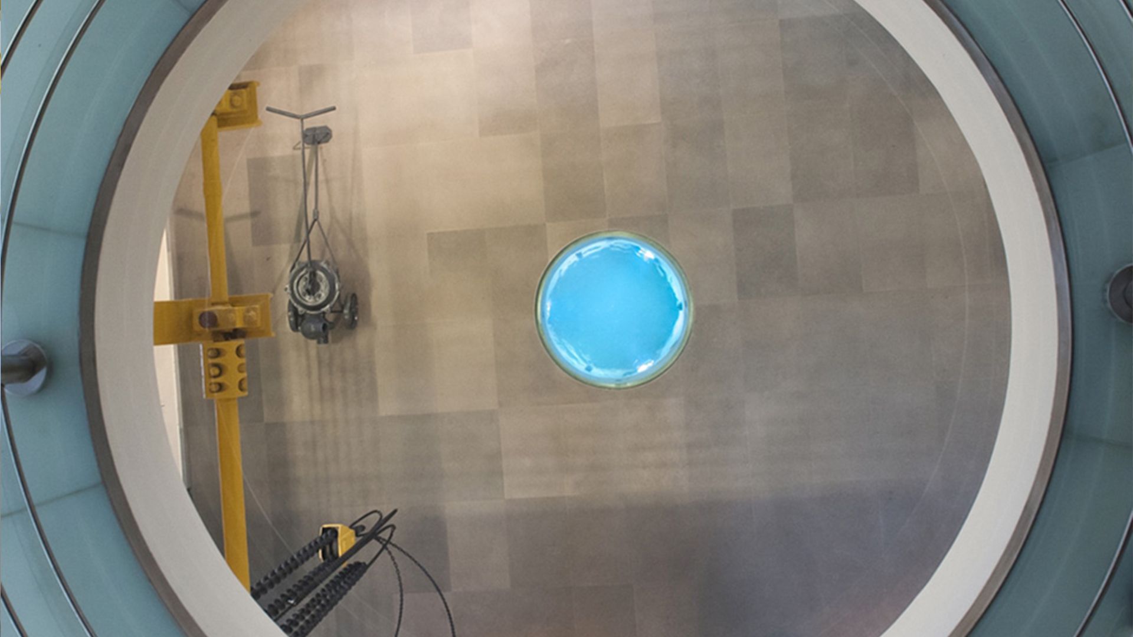
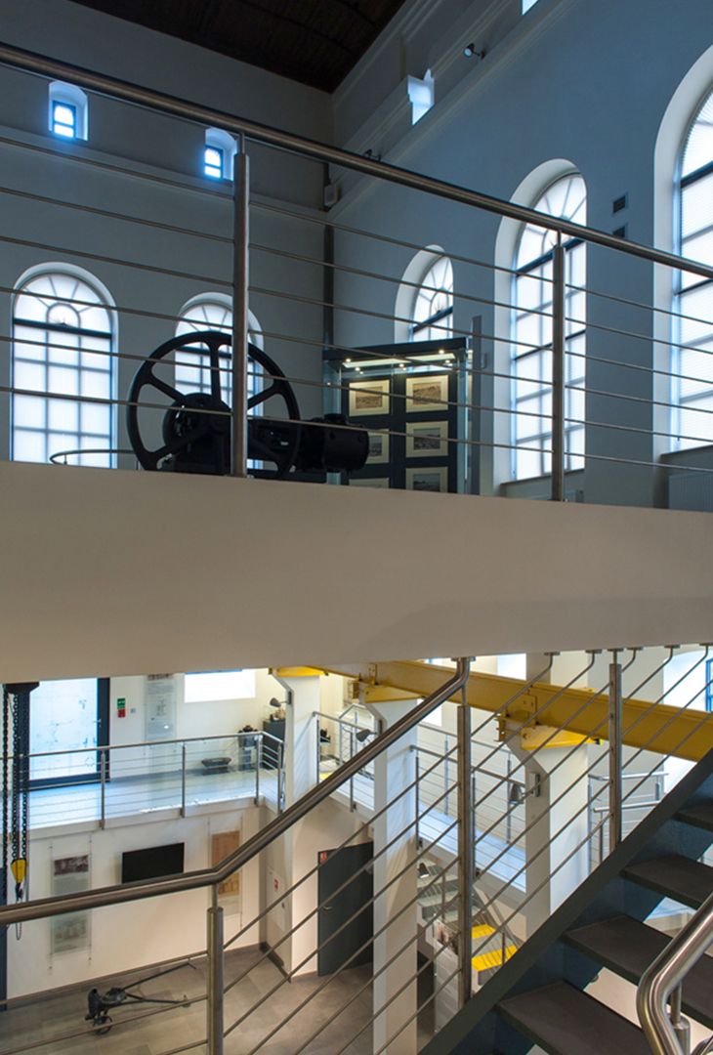





MPWiK Warszawa
About:
The task was to develop the concept of rebuilding and adapting the interior of a post-industrial building to a museum dedicated to the history and functioning of Lindley filters. The topic required the internal connection of several storeys of the hall that once contained high steam engines driving pumps and the adaptation of the interior to exhibition and educational functions. The essence of the concept was to pierce seemingly separate spaces through the openwork stairs connecting the pre-existing system of ceilings, landings and mezzanines to create an integral whole. Thanks to this solution, the entire historic building became part of the exhibition. The dominant element of the composition is a new staircase integrating the space of all floors, as well as leading to the designed mezzanine. To enable the stairs to be made, a fragment of the ceiling above the pump room was re-opened, which created a view downwards, thus revealing the continuation of space on the lower floor.
MPWiK
Warszawa
